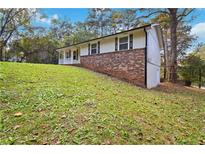140 Huntridge Dr, Stockbridge, GA 30281
Less Photos /\
Home Description
Welcome to this stunning split-level 3-bedroom, 2-bathroom home, offering a unique blend of style and functionality. As you enter, you'll be greeted by a bright and spacious living area that seamlessly flows into the modern kitchen, complete with sleek countertops, stainless steel appliances, and ample storage. The split-level design provides an open and airy feel, with distinct areas for living, dining, and relaxing. Upstairs, you'll find three generously sized bedrooms, including a master suite with its own private ensuite bathroom, providing a peaceful retreat. The additional full bathroom is conveniently located for easy access from the other bedrooms. The lower level offers a versatile space perfect for a family room, home office, or play area. Outside, enjoy a beautiful backyard, ideal for outdoor activities and entertaining. Located in a sought-after neighborhood with close proximity to schools, parks, and shopping, this home is the perfect blend of comfort and convenience. Don't miss your chance to make this exceptional split-level property your own!
- MLS #: 7439005F
- Address: 140 Huntridge Dr
- City: Stockbridge
- Zip: 30281
- County: Henry
- Subdivision: Hunt Ridge
- Community Features: None
- Square Feet: 1848
- Sq. Ft. Source: Not Available
- Water Body Name: None
- Dock : None
- Waterfront Features: None
- Water Source: Public
- Interior of Property: High Speed Internet,Other
- Rooms: Attic,Other
- Flooring: Carpet,Hardwood
- Kitchen Features: Cabinets Other,Other
- Kitchen Appliances: Dishwasher,Refrigerator
- Fireplace: None
- Number Fireplaces: 0
- Bedrooms: Other
- Master Bath: Other
- Dinning Room: Other
- Laundry: Laundry Closet
- Other Equipment: None
- Patio/Porch Features: None
- Security Features: None
- Common Walls: No Common Walls
- Basement: Exterior Entry,Full,Interior Entry
- Parking: Garage
- Lot Dimensions: 0
- Lot Size Acres: 0.00
- Type: Single Family
- Style: Traditional
- Levels: Multi/Split
- Property Condition: Resale
- Road Type: Other
- Cooling: Central Air
- Heating: Central
- Sewer: Public Sewer
- Green Energy Efficient: None
- Green Energy Generation: None
- Exterior of Property: Other
- Construction Materials: Cedar,Stone,Wood Siding
- Roof Type: Composition
- Other Structures: None
Neighborhood
The average asking price of a 3 bedroom Stockbridge home in this zip code is
$296,439 (48.2% more than this home).
This home is priced at $108/sqft,
which is 56.2% less than similar homes
in the 30281 zip code.
Potential Great Value
Map
Map |
Street
Street |
Birds Eye
Birds Eye
Print Map | Driving Directions
Similar Properties For Sale

$209,900

Nearby Properties For Sale
School Information
- Elementary:Pleasant Grove - Henry
- Middle School:Woodland - Henry
- High School:Woodland - Henry
Financial
- Approx Payment:$1,013*
- Taxes:$3,222
Area Stats
These statistics are updated daily from the Georgia Multiple Listing Service. For further analysis or
to obtain statistics not shown below please call EasyStreet Realty at
(678) 229-7767 and speak with one of our real estate consultants.
Popular Homes
$1,141,354
$1,150,000
11
0.0%
45.5%
81
$766,796
$615,000
383
0.5%
29.0%
65
$391,350
$352,890
343
2.3%
36.2%
66
$357,901
$269,400
332
1.5%
43.7%
69
$524,900
$524,900
1
0.0%
0.0%
13
$259,035
$250,000
76
1.3%
34.2%
54
$252,750
$250,000
201
3.5%
43.8%
69
$746,894
$524,750
18
0.0%
44.4%
100
Listing Courtesy of Cox & Company Real Estate, LLC..
140 Huntridge Dr, Stockbridge GA is a single family home of 1848 sqft and
is currently priced at $200,000
.
This single family home has 3 bedrooms.
A comparable home for sale at 315 Breezy Hill Walk in Stockbridge is listed at $250,000.
In addition to single family homes, EasyStreet also makes it easy to find Homes, Condos, New Homes and Foreclosures
in Stockbridge, GA.
Flippen Woods Thomes, Glynn Addy and Swan Lake are nearby neighborhoods.
MLS 7439005F has been posted on this site since 8/14/2024 (today).

2025
4/10/2025